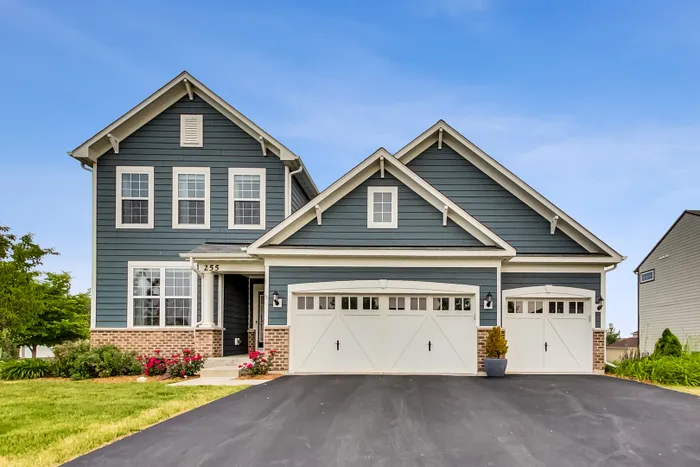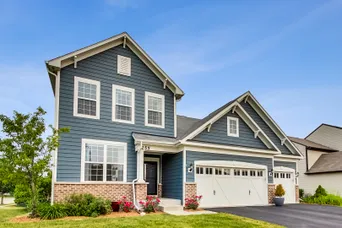- Status Sold
- Sale Price $615,000
- Bed 5
- Bath 3.1
- Location Elgin
-

Brian Grienenberger
BrokerBrianG@gmail.com
Meticulously maintained home in the sought after Prairie View school district! This welcoming and spacious home has a fantastic floorplan which includes a first floor bedroom that makes the perfect guest room or office, an office off of the kitchen which is great to keep an eye on kids doing homework, A large second floor loft area, 4 spacious bedrooms on the second level, a mudroom off the garage, and a spacious laundry room with a sink and storage. The kitchen is open to the dining room and living room with access to the deck making it perfect for entertaining. The sprawling finished basement gives you a ton of options and features a full bathroom. The basement is at grade with full windows and a sliding glass door that brings in tons of light and provides direct access to the patio and pool! There is plenty of storage space in the large closets and basement storage room. The oversized corner lot provides plenty of yard space as well as a pool with an electric safety cover and a beautiful deck and patio with a pergola. This is a must see!
General Info
- List Price $575,000
- Sale Price $615,000
- Bed 5
- Bath 3.1
- Taxes $9,875
- Market Time 7 days
- Year Built 2016
- Square Feet 2800
- Assessments $25
- Assessments Include None
- Buyer's Agent Commission 2.5%
- Source MRED as distributed by MLS GRID
Rooms
- Total Rooms 11
- Bedrooms 5
- Bathrooms 3.1
- Living Room 16X15
- Family Room 42X16
- Dining Room 16X13
- Kitchen 13X12
Features
- Heat Gas, Forced Air
- Air Conditioning Central Air
- Appliances Oven-Double, Microwave, Dishwasher, Refrigerator, Washer, Dryer, Disposal, All Stainless Steel Kitchen Appliances, Cooktop, Oven/Built-in, Range Hood
- Parking Garage
- Age 6-10 Years
- Exterior Brick,Other

















































































































