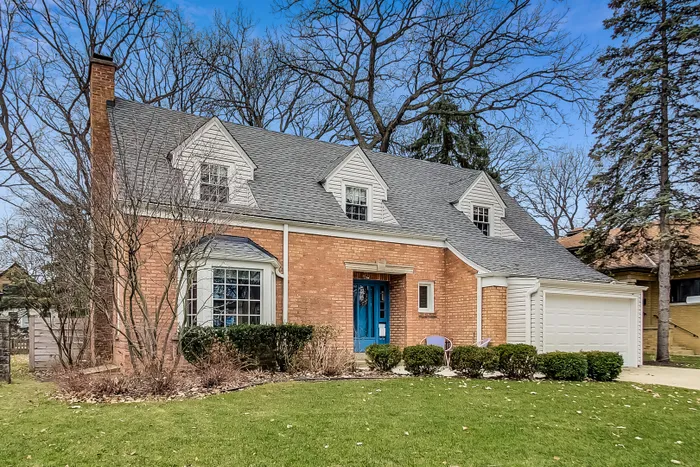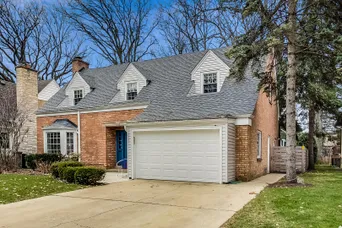- Status Sold
- Sale Price $751,000
- Bed 3
- Bath 2.1
- Location Jefferson

Exclusively listed by Dream Town Real Estate
Welcome to this Williamsburg Colonial style home on one of the most sought after blocks in Chicago's Edgebrook neighborhood. Upon entering this home you walk into an extra large open Foyer with a hall closet and open staircase. To the left of Foyer you walk into a large living Room with a large bay window, crown molding, custom blinds and Fireplace. Three season room off of Living Room looks over beautiful backyard. Large dining room of living Room also with crown molding custom blinds throughout. Walk into large new eat in Kitchen ( April 2022) with Quartz Counter tops, new Stainless Steel appliances, white, professionally painted cabinets and new refinished floors. The first level also has a half bath and a walk-in pantry .Side door leads to amazing fenced in backyard with a paver walkway leading to large paver patio with a built-in fire pit. Walk up the stairs to three bedrooms. The large primary features a primary bath, two closets plus a walk-in closet. Walk down to the hall to two more bedrooms who share a Jack and Jill updated bath. Both bedrooms have walk-in closets. Hallway has two closets (Linen and Cedar). Walk downstairs to a full-finished basement with great ceiling height. Basement features separate laundry, office and a lot of closet space. Separate mechanical room with more storage. All new siding, gutters and tear off roof and Garage door in 2019. All windows replaced, mostly Pella. 200 Amp Service (2006). Half a block to neighborhood Park, 2 blocks to Edgebrook School, Business district, shops, restaurants, and Metra. Walk to Forest Preserve trails, bike path. You don't want to miss this!
General Info
- List Price $750,000
- Sale Price $751,000
- Bed 3
- Bath 2.1
- Taxes $12,200
- Market Time 6 days
- Year Built 1948
- Square Feet 3000
- Assessments Not provided
- Assessments Include None
- Buyer's Agent Commission 2.5%
- Source MRED as distributed by MLS GRID
Rooms
- Total Rooms 9
- Bedrooms 3
- Bathrooms 2.1
- Living Room 23X13
- Family Room 23X13
- Dining Room 14X11
- Kitchen 15X10
Features
- Heat Gas
- Air Conditioning Central Air
- Appliances Oven/Range, Microwave, Dishwasher, Refrigerator, Washer, Dryer, Disposal, All Stainless Steel Kitchen Appliances, Gas Oven
- Amenities Other
- Parking Garage
- Age 71-80 Years
- Exterior Brick



















































































































